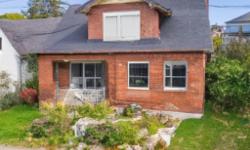CHARMING 2-STOREY HOME ON CORNER SITE WITH GOLF COURSE VIEWS IN FENELON FALLS, ONTARIO! IDEAL FOR FAMILIES OR COUPLES.
Asking Price: $649,900
About 77 Lindsay Street:
Welcome to your new home in the charming town of Fenelon Falls, Ontario, Canada. This beautiful single-family house is now available for sale, offering you a comfortable and spacious living space that is perfect for your family. With a land size of 0.25 acres, this property sits on a corner site that offers you great views of the surrounding golf course and parkland.
Built in 1900, this two-story detached house has been well-maintained and updated to provide you with modern amenities while still retaining its classic charm. The house has a total square footage of 1517, with two bedrooms above grade and two bathrooms in total. This property is perfect for a young family or a couple looking for a cozy space to call their own.
As you step into this beautiful home, you will be greeted by a spacious and welcoming living area that is perfect for entertaining guests or relaxing with your family. The interior of the house features central vacuum, dryer, and washer appliances, which are all included in the sale.
The house also features a beautiful porch that is perfect for enjoying your morning coffee or reading a book on a lazy afternoon. The porch offers you great views of the surrounding golf course and parkland, providing you with a peaceful and serene environment that is perfect for relaxation.
One of the best things about this property is its location. The house is situated in the Fenelon Falls (Town) subdivision, which is known for its great amenities and beautiful surroundings. The property is conveniently located near schools, shopping centers, and playgrounds, making it an ideal location for families with children.
In terms of heating and cooling, the house features a central air conditioning system and a forced air heating system, both of which are powered by natural gas. The property is also connected to the municipal sewage system and has access to high-speed internet and telephone services.
The house is finished with aluminum and vinyl siding, which gives it a clean and modern look. The attached garage provides you with ample parking space, making it easy for you to park your car and unload your groceries.
In summary, this property is a great opportunity for anyone looking to buy a beautiful and comfortable home in a charming town. With its great amenities, beautiful surroundings, and modern features, this property is sure to impress you and your family. Don't miss out on this great opportunity, book your viewing today!
This property also matches your preferences:
Features of Property
Single Family
House
2
1517
Fenelon Falls (Town)
Freehold
0.25 ac|under 1/2 acre
1900
Attached Garage
This property might also be to your liking:
Features of Building
2
2
Central Vacuum, Dryer, Washer
Crawl space (Unfinished)
Corner Site, Golf course/parkland, Beach, Crushed stone driveway, Automatic Garage Door Opener
Stone
Detached
2 Level
1517
Porch
0
Central air conditioning
Forced air, (Natural gas)
Natural Gas (Available), Telephone (Available)
High Speed Internet
Municipal sewage system
Municipal water
Aluminum siding, Vinyl siding
Beach, Golf Nearby, Playground, Schools, Shopping
Attached Garage
Plot Details
50 ft
210 ft
Road access
R1
Breakdown of rooms
Measurements not available
3.81 m x 3.2 m
8.28 m x 3.2 m
3.43 m x 5.05 m
Measurements not available
3.05 m x 2.44 m
3.05 m x 3.05 m
3.05 m x 2.57 m
Property Agent
MARK LIPFELD
Kawartha Group Realty Inc., Brokerage
6652 HIGHWAY 35, Coboconk, Ontario K0M1K0









